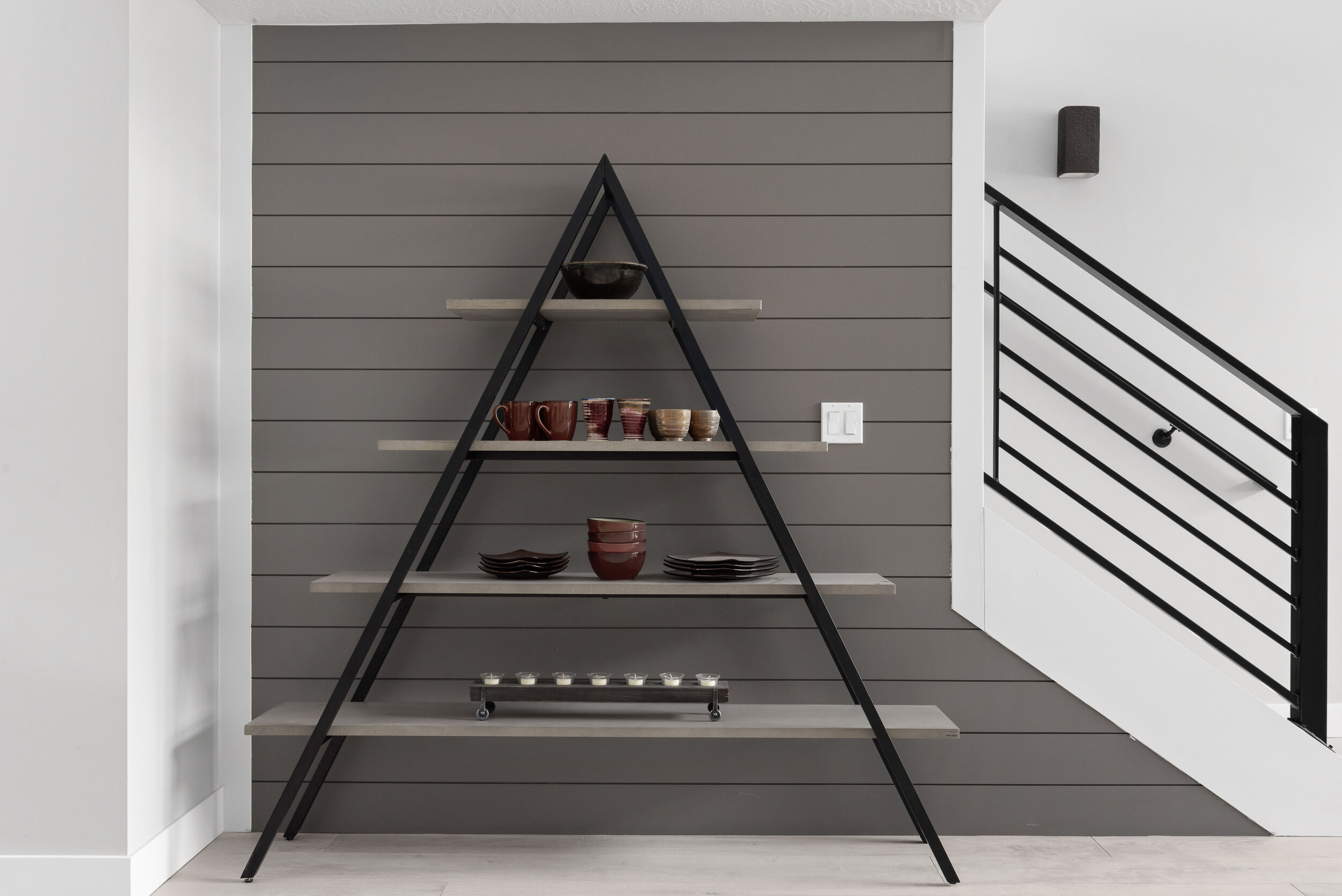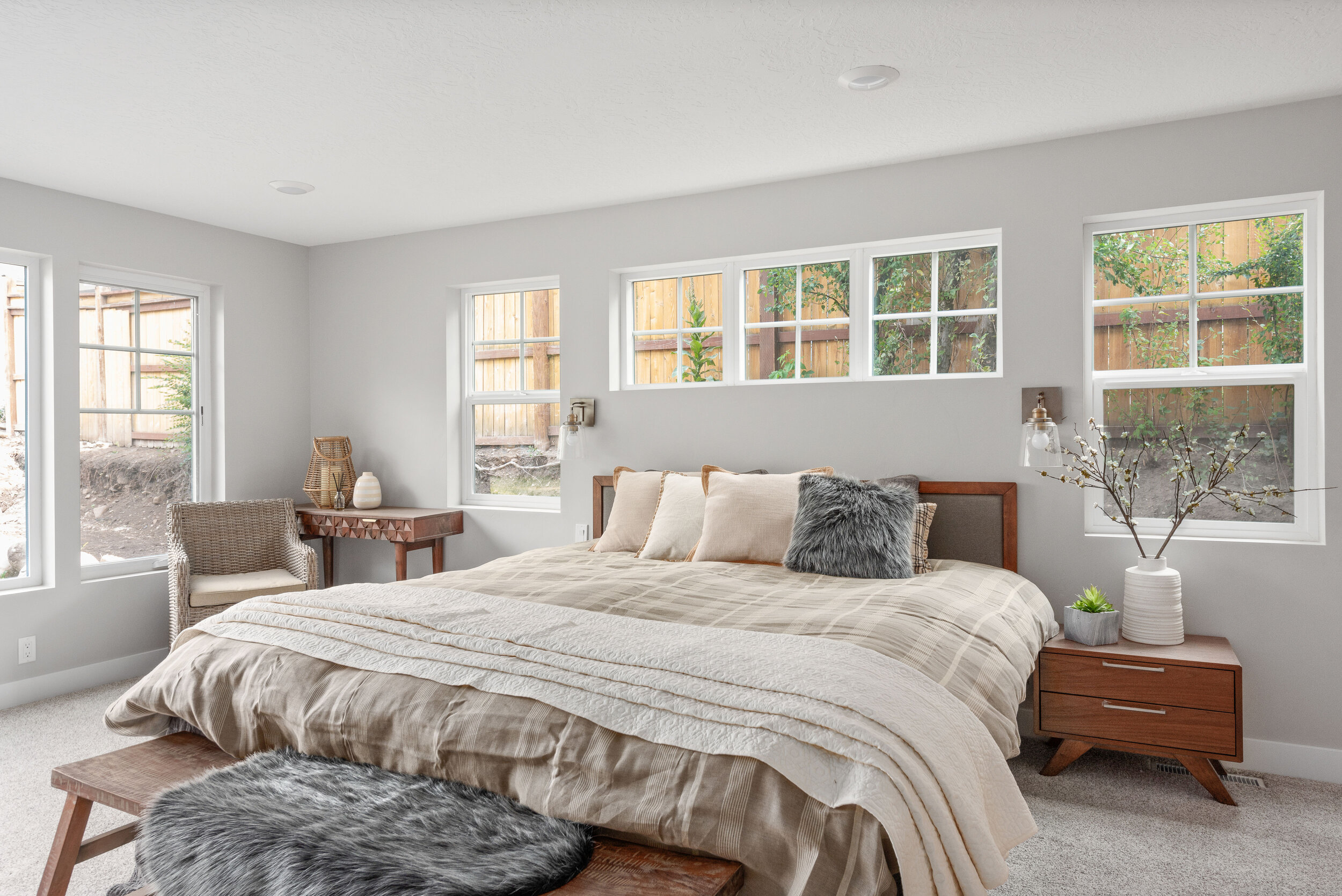Millcrest Remodel


























The Millcrest Remodel is an extensive remodel of an existing two story home located in the Salt Lake Valley. The goal of the project was to maximize the livable square footage by increasing the second floor square footage as well as a complete update to the exterior.
The home is located in a great location but the existing home didn't take full advantage of the upper floor square footage. The home was at a point in its life where it was due for an extensive remodel.
The end result is a 4,800 s.f. craftsman style home boasting 16' ceilings in the main living space. This home is built for entertaining with an open concept floor plan, multiple gathering spaces, and a covered second floor deck over the new master suite.
Architect: Onyx Design Collective
Photos: Full Frame Home Tours


