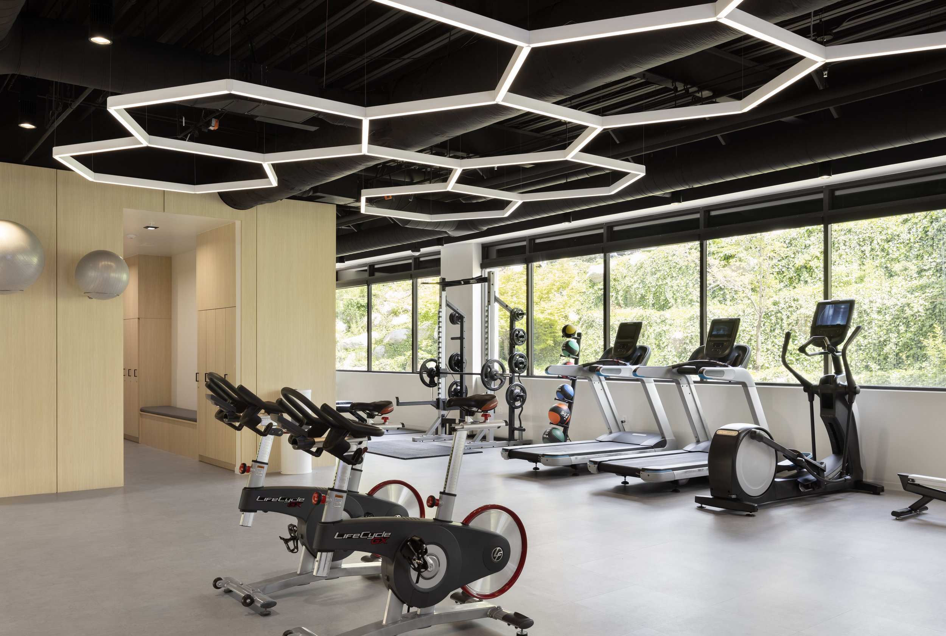
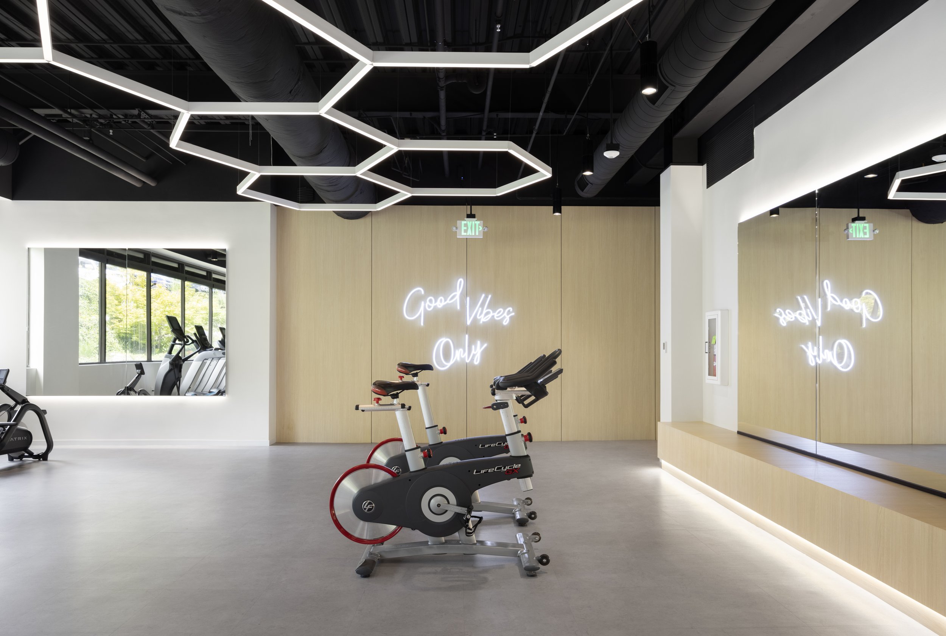
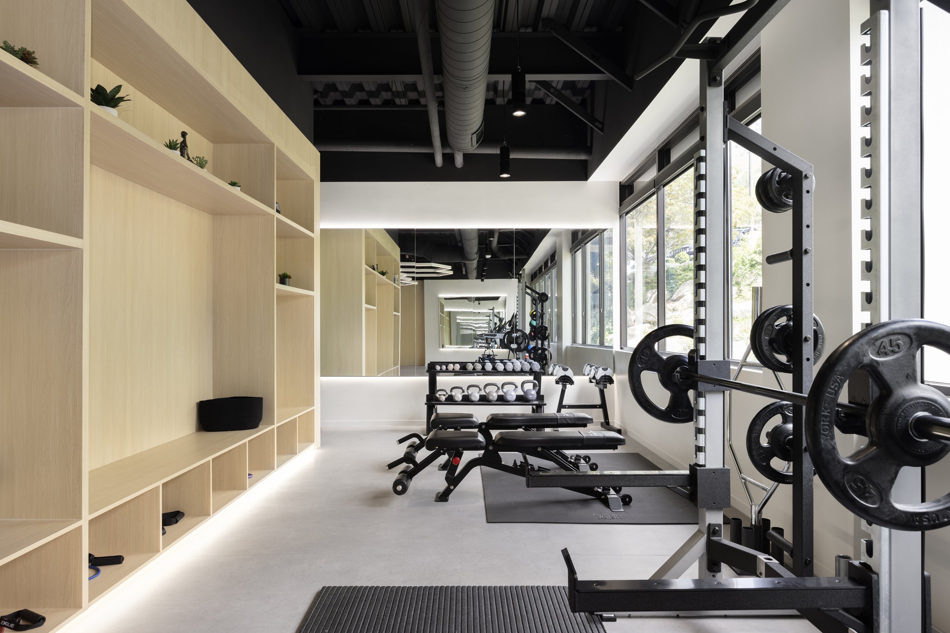
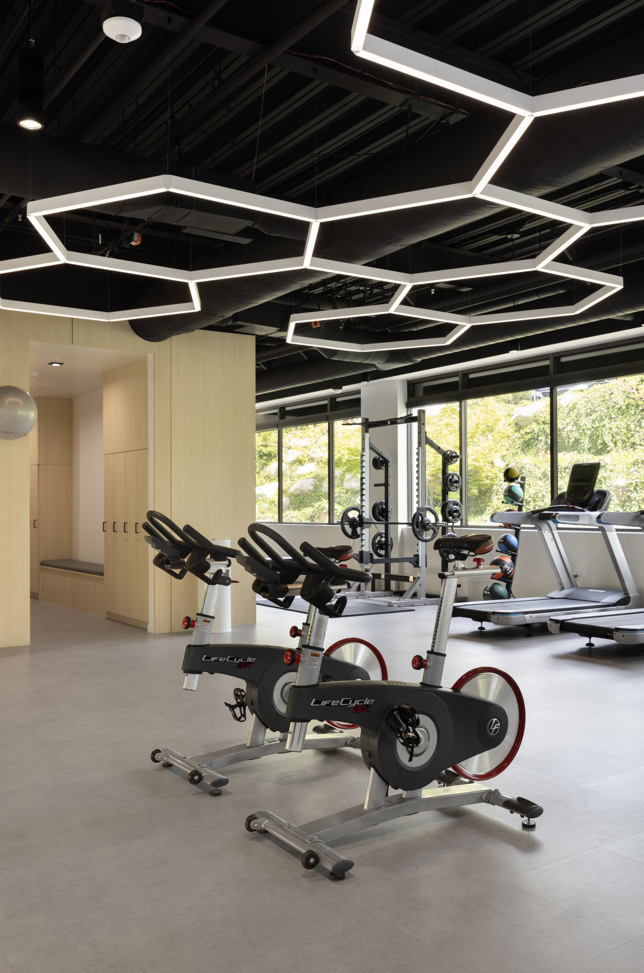
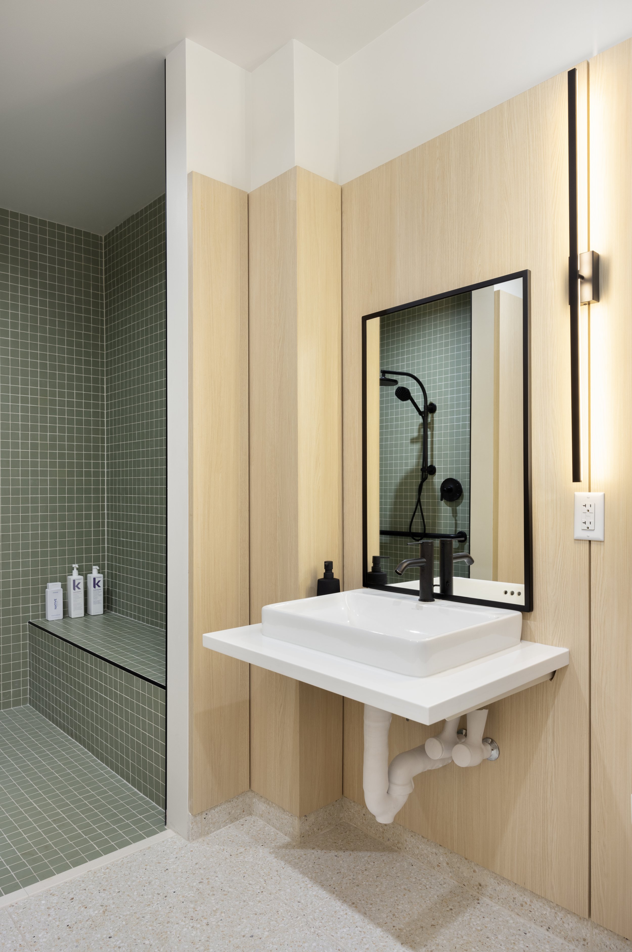
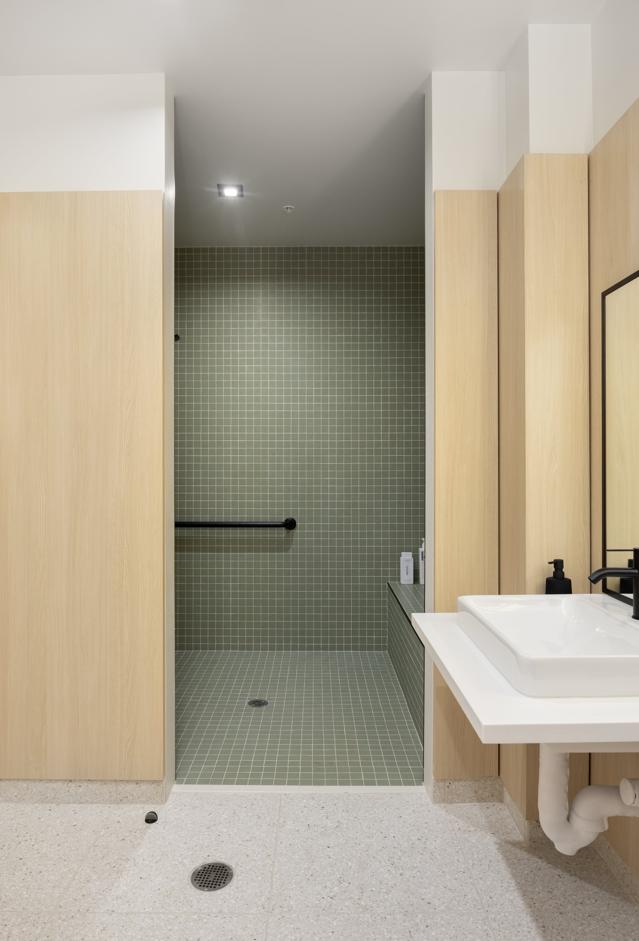






The Cottonwood Vibe corporate office building project involved the architectural design and engineering of a state-of-the-art gym addition. This addition provides building tenants with a dedicated space for physical fitness and well-being, enhancing the overall workplace environment. Key elements of the project include:
Gym Facility: A modern and fully equipped gym designed to cater to various fitness activities. The space is thoughtfully laid out to include areas for cardio, strength training, and flexibility exercises.
ADA-Compliant Shower and Restroom: The addition includes a fully accessible shower and restroom facility, ensuring compliance with the Americans with Disabilities Act (ADA). This feature guarantees that all tenants, regardless of physical ability, can comfortably use the gym facilities.
High-End Finishes and Equipment: The design incorporates premium finishes and state-of-the-art fitness equipment. From flooring to lighting, every detail is selected to create a sophisticated and motivating workout environment.
This project not only enhances the amenity offerings of the Cottonwood Vibe corporate office but also promotes a healthy and active lifestyle for its tenants, reflecting a commitment to both luxury and inclusivity.
Tenant: TBD
Architect: Onyx Design Collective
General Contractor: New Concepts Construction
Electrical Engineer: Rocky Mountain Consulting Engineers
Mechanical Engineer: Brenkman and Associates
Photographer: Meagan Larsen


