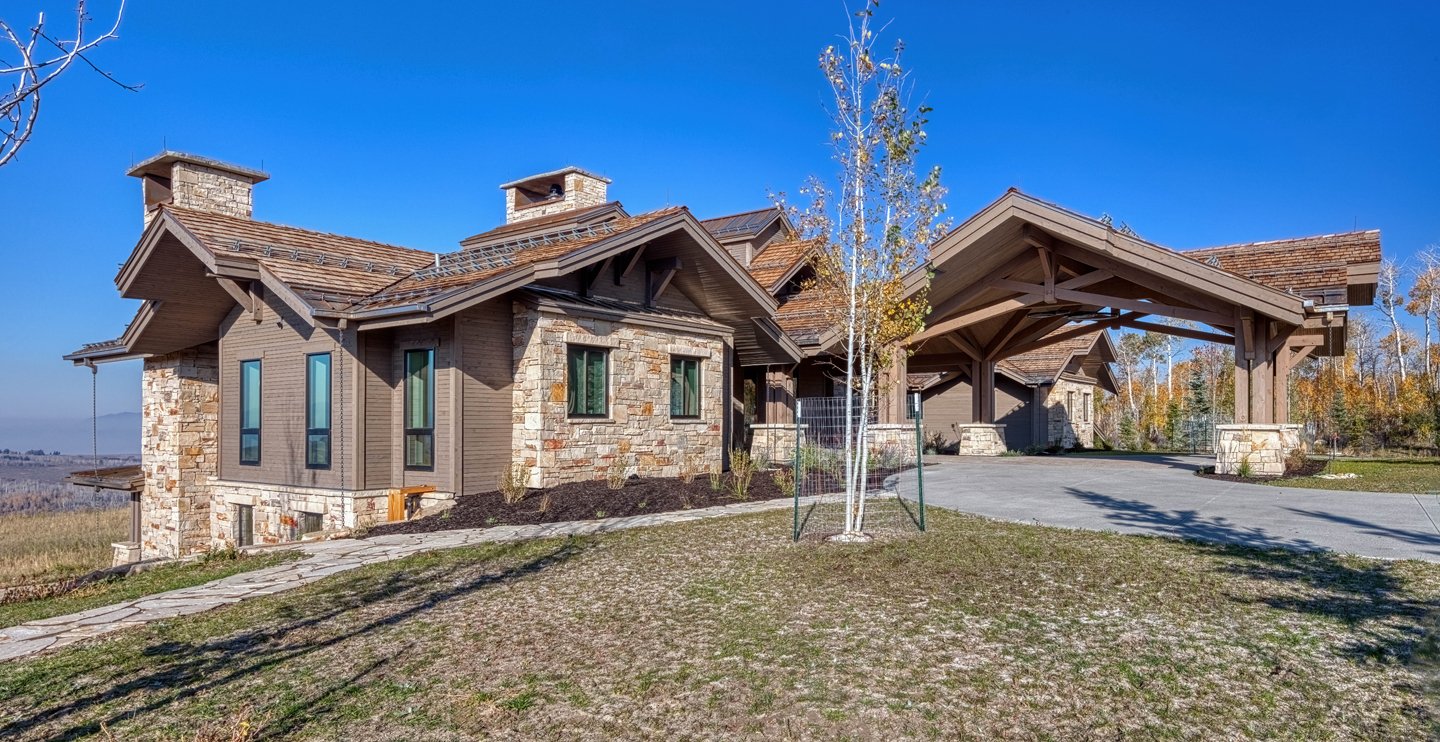When we first met with our client on their mountain site a few years ago we discussed their idea of what they envisioned for their vacation home and the 4 drivers for the design. These 4 drivers were the catalyst of every decision made and really helped to make the project successful. Here the drivers and how we met them.
1. Sustainability - The home owner was very interested in prefab construction as a way to expedite construction but also because of the sustainability and craftsmanship that can come from prefab. As we discussed options mass timber panels would be the best option for this project for multiple reasons,
A. wood harvested locally and panels made in nearby Heber City
B. Panels would add to overall comfort.
C. To get the spaces and volumes desired prefab panels (not prefab boxes) would work better. Also discussed was that they wanted a smaller footprint than other homes in the area. The design needed to blend into surrounding landscape and not stand out.
To meet these needs we kept the footprint small but comfortable and built up the patio and landscape on the West to minimize the overall appearance.
2. Comfortable - The mass timber and radiant floors really keep this home comfortable year round. Often vacation and luxury homes get too large and the scale seems more commercial rather than livable. We focused on views and keeping the interior spaces clean and comfortable and appropriately scaled. The front door and main living room are dead centered on the peak of Timpanogos. We integrated outdoor amenities such as gas fireplaces, built in hot tub, seating and patio spaces all centered on the West side for sunset and mountain viewing.
3. Technology - as world travelers they wanted to be able to watch their home from afar and turn it on with a push of a button. This home is fully automated from window shades, lighting, geothermal heat, heated driveway, radiant floor heating and cooling, all controlled by the push of a button.
4. Aesthetics - With strict HOA guidelines we needed the exterior to fit with the mountain setting. On the inside we wanted; simple, modern, and elevated finishes. Focusing ever on the amazing views.
Architect: Onyx Design Collective
Interiors: Hinterland Interior Design
Contractor: Euclid Timber Frame
Civil Engineer: EDM Partners
Lighting Designer: Helius Lighting












































