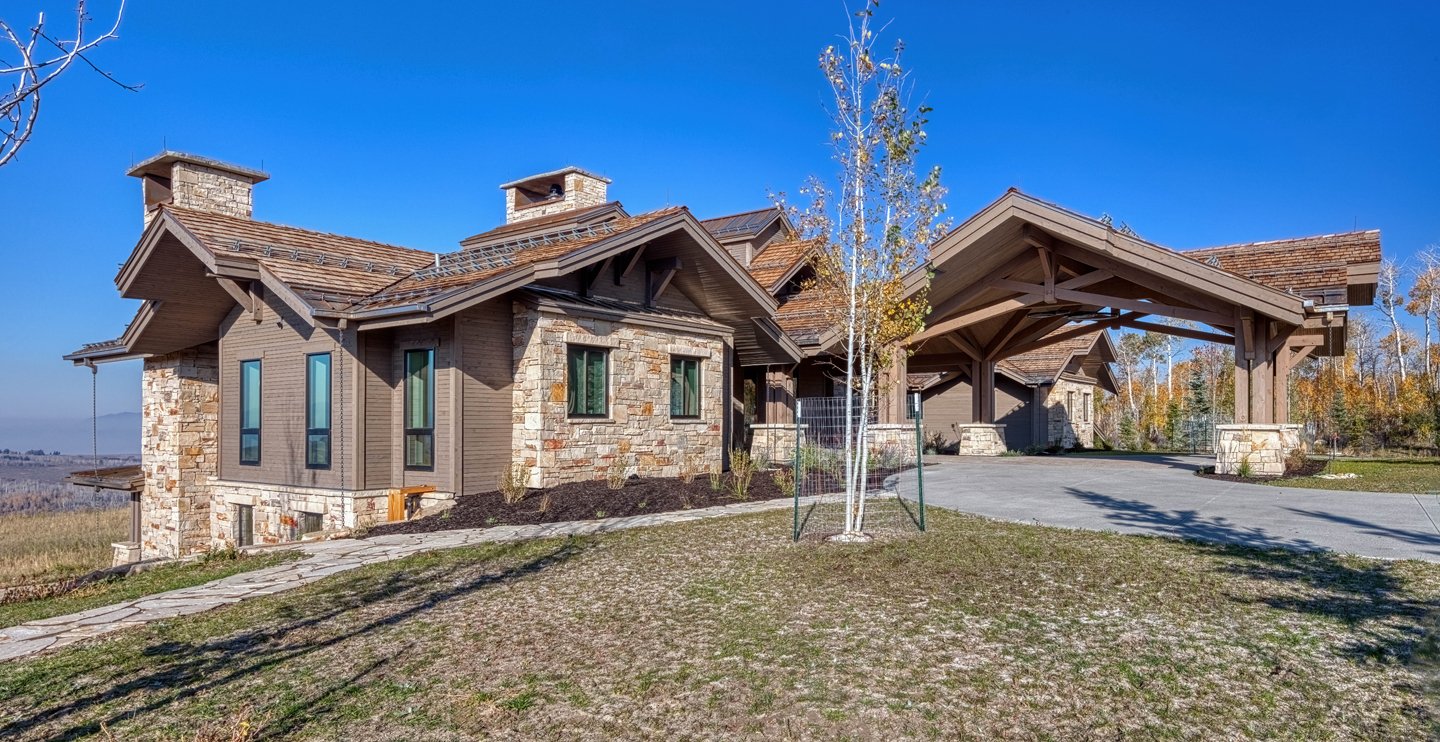Wolf Creek Ranch








































Status: Permitted (Under Construction)
Project Type: New Build
Budget: Undisclosed
Location: Wolf Creek Ranch Utah
Situated high on the top of its 170 acre lot in the prestigious Wolf Creek Ranch Development, this 7,000 sf. vacation home takes full advantage of the surrounding pristine wilderness and overlooks Mt. Timpanogos and the Heber Valley.
This home is designed and is being built using Integrated Cross Laminated Timbers (ICLT) panels for walls, roofs, and floors. This European construction system uses massive wood wall (12” thick) and floor panels (8” thick) that soak up the solar heat gain from the sun and radiates that out at night.
This home will also have polished concrete floors with radiant heat, powered by an onsite geothermal system. This geothermal system will also heat the surrounding driveway. With a solid design team every aspect of this home has been designed from top to bottom and from inside to the outside.
Design Team:
Architect: ONYX Design Collective
Interior Designer: Alder and Tweed
Contractor: Euclid Timber Frames
Landscape Architect: Stack Rock Group
Civil Engineer: EDM Partners
Structural Engineer: Acute Engineering
Lighting Designer: Helius Lighting


